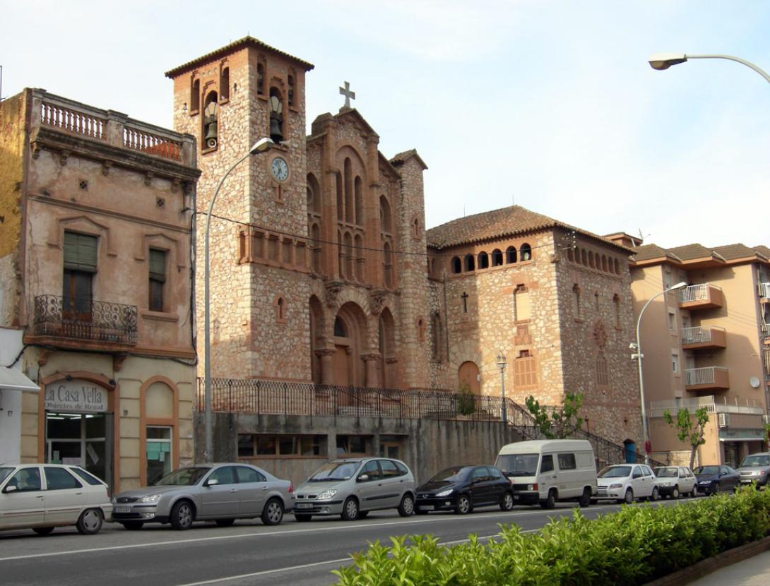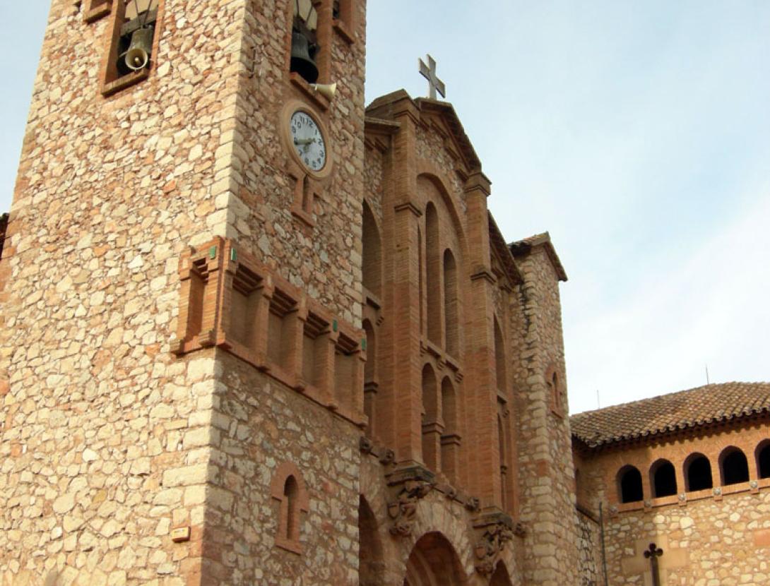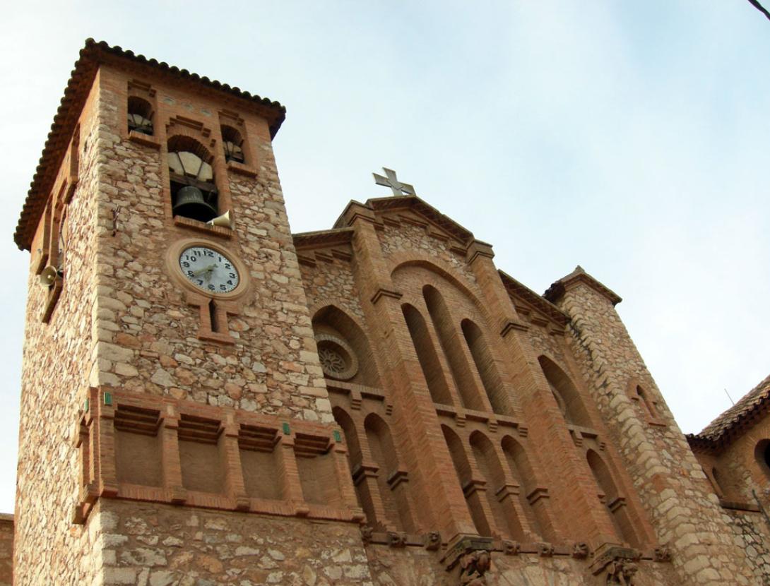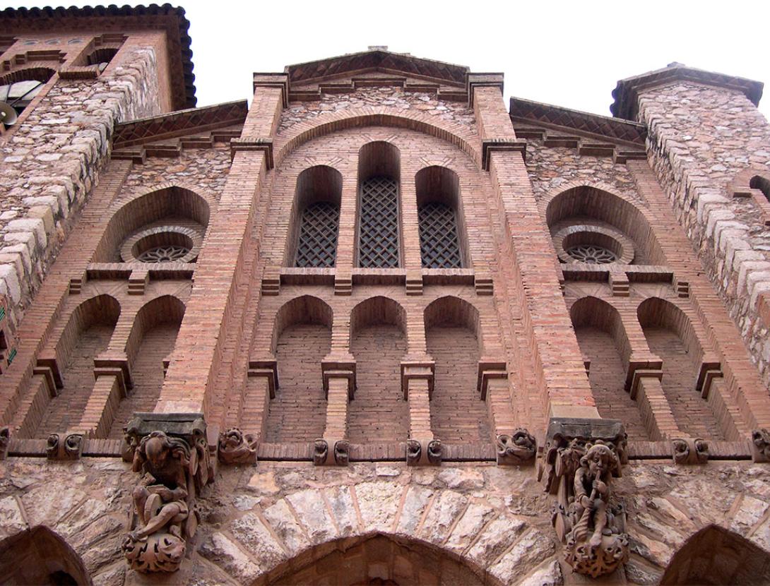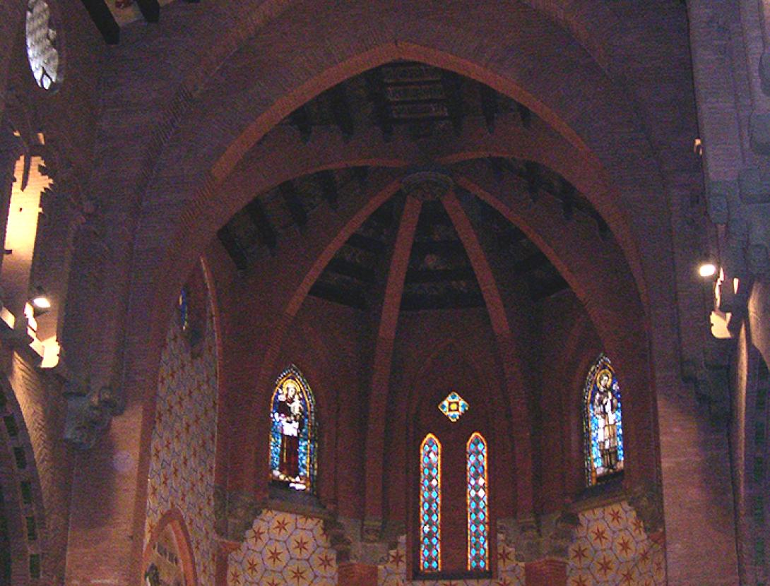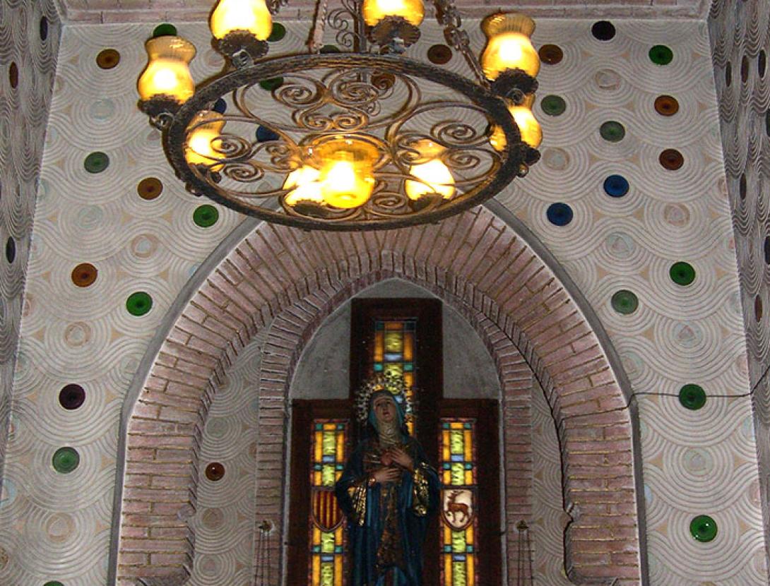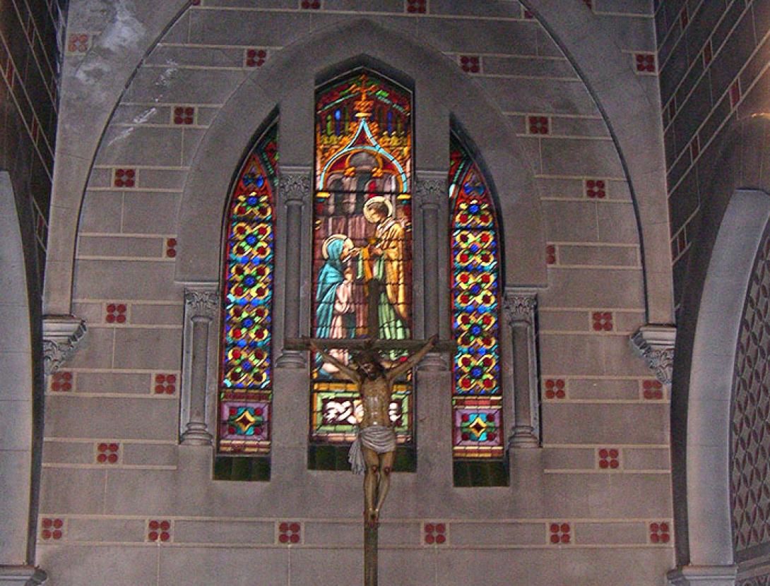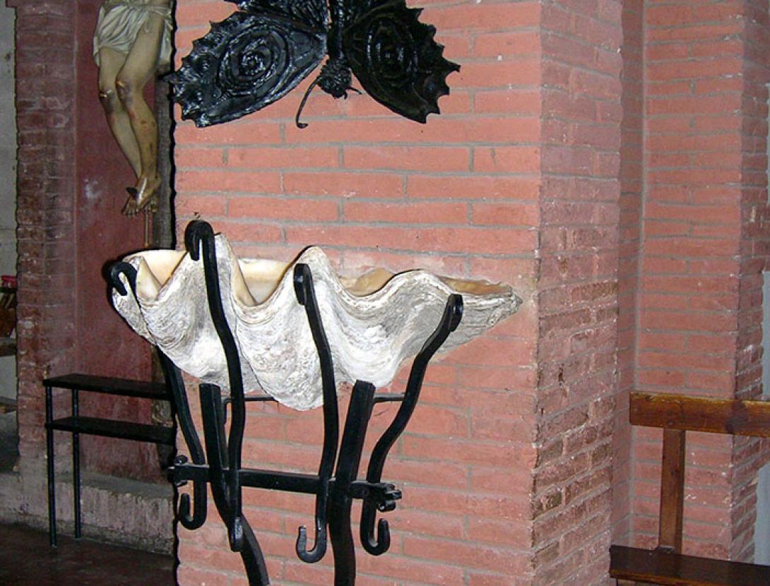- Inici
- Patrimoni i Modernisme
- Ermites, esglésies i monestirs
- Parish Church of St Esteve de Cervelló
Parish Church of St Esteve de Cervelló
The church is a notable, little-known modernist building, the work of the architects Antoni Maria Gallissà i Moragas (1861-1903) and Josep Font i Gumà (1859-1922); started in 1896 and finished in 1908, under the direction of Font Gumà. The facade, inspired by the Gothic model, is built with stonework alternating carved elements and exposed brickwork that gives it plasticity, forming a harmonious ensemble with the adjoining building of the parish house, a work designed by Gallissa.
Quality interiors, enriched by the coffered ceiling, the pictorial, ceramic and artificial stone coverings, plus chandeliers and wrought iron and statuary, which represent a wise composition and combination.
The first project was commissioned by the batlle Climent Guitart in 1864 to the architect Oriol Mestres, but the temple was never started. On January 20, 1896, the celebration of the laying of the first stone took place and on January 20, 1908, the new temple was blessed. Ad perpetuam rei memoriam.
The restoration of 1939-40 was directed by the conservative architect of the Provincial Council JM Baldric.
Surroundings:
Modernist-style parish church and rectory complex, located on the north side of the N-340 road that crosses the town of Cervelló, and built on an embankment.
Description:
Isolated building of worship. Parish of Cervelló. Modernist style church, with neo-Romanesque and neo-Gothic forms. The structure of the facade is stone alternating with exposed work. Building with a single nave that measures 28 m in length, 11 m in width and about 14 m in height. The interior nave of the church is very slender; it is divided by a series of pointed arches made of exposed brick. It contains side chapels between the buttresses; half of these buttresses can be seen from the outside. There are false arches in the corridors between chapels. Above the chapels is a gallery corridor with arches. The supporting arches of the side chapels are located between octagonal shaft columns with capitals.
The support of the vault of the nave has two levels, the lower one with ogival arches supported on columns and the upper one with small arcades separated by walls normal to the nave. The beams of the vaults are wooden, with probably ceramic joists, all polychrome with a variety of colors and highly expressive motifs.
On the facade, the lower level consists of the access door and two windows that form three ogival arches, separated by two columns with capitals sculpted from plant elements, all made of stone. The upper level is made up of three ogival arches, inside which there are small arches made of brick. These three ogival arches are separated by two pilasters supported by single corbels that make up sculptures by Eusebi Arnau Mascort (1863-1933).
The head has a polygonal shape and is accessed through the presbytery by five granite steps giving continuity to the granite pavement. The cross vault has a large keystone with a dove, symbol of the Holy Spirit. In the presbytery there are five windows located in the locks of the cross vault.
The choir is rectangular and occupies the entire width of the nave. It has three pointed arches in its opening and two in the walls. The vault is decorated with ceramics in garnet and greenish colors.
The Santíssimo chapel, in neo-Gothic style, is attached to the church, on the east side of the nave. It was built in 1927. Rectangular in plan, it has a pointed vault supported by two arches in the middle and two others at each end. In the walls there are three pointed arches in each wall lock, supported by semi-columns with capitals decorated with vegetal motifs. The ceiling has paneled beams. The chapel has two ogival windows containing leaded stained glass.
Attached to the facade is the belfry, square in plan, with two large and two small bells. It is made of stone with four blind windows and one with a format related to those between the church and the rectory.
The parish house has a square plan and consists of a ground floor, a floor and an attic. Gallissa built it in stone. The south and west facades are decorated with sculpted reliefs of Cervelló shields.
The facades have different types of openings, in the form of a Latin cross or a Greek cross, and other vertical windows with curved shapes at the top. All around the facades there are galleries of arches, located in the attic. Very elaborate eaves protrude from the Arabic tile roof.
In the interior, the coverings of the walls of the side chapels are sgraffito. The vault sections have paintings by Salvador Vendrell, of geometric elements in rhomboidal and circular shapes with star motifs and yellow, earthy, mangrove and light blue tones.
The capitals of the side chapels are ornamented with the coat of arms of the four bars and the deer, amidst vegetal decorative elements.
The decoration of the walls of the Presbytery was probably started in the twenties, left by the authors without decorative reasons, probably due to a lack of resources. The central opening was converted into two vertical openings and an upper oculus, without addressing the central stained glass window. In the liturgical reform of the Second Vatican Council, a new stone altar was built with a metal canopy on top and the image of Saint Stephen was moved to the entrance of the presbytery, plus other reforms.
State of conservation:
Environment: good.
Structure: good.
Facades: good.
Covers: good.
Interiors: good.
Current use:
Religious.
Address
C/ Major, 23
08758 Cervelló Barcelona
Spain
City
Cervelló
